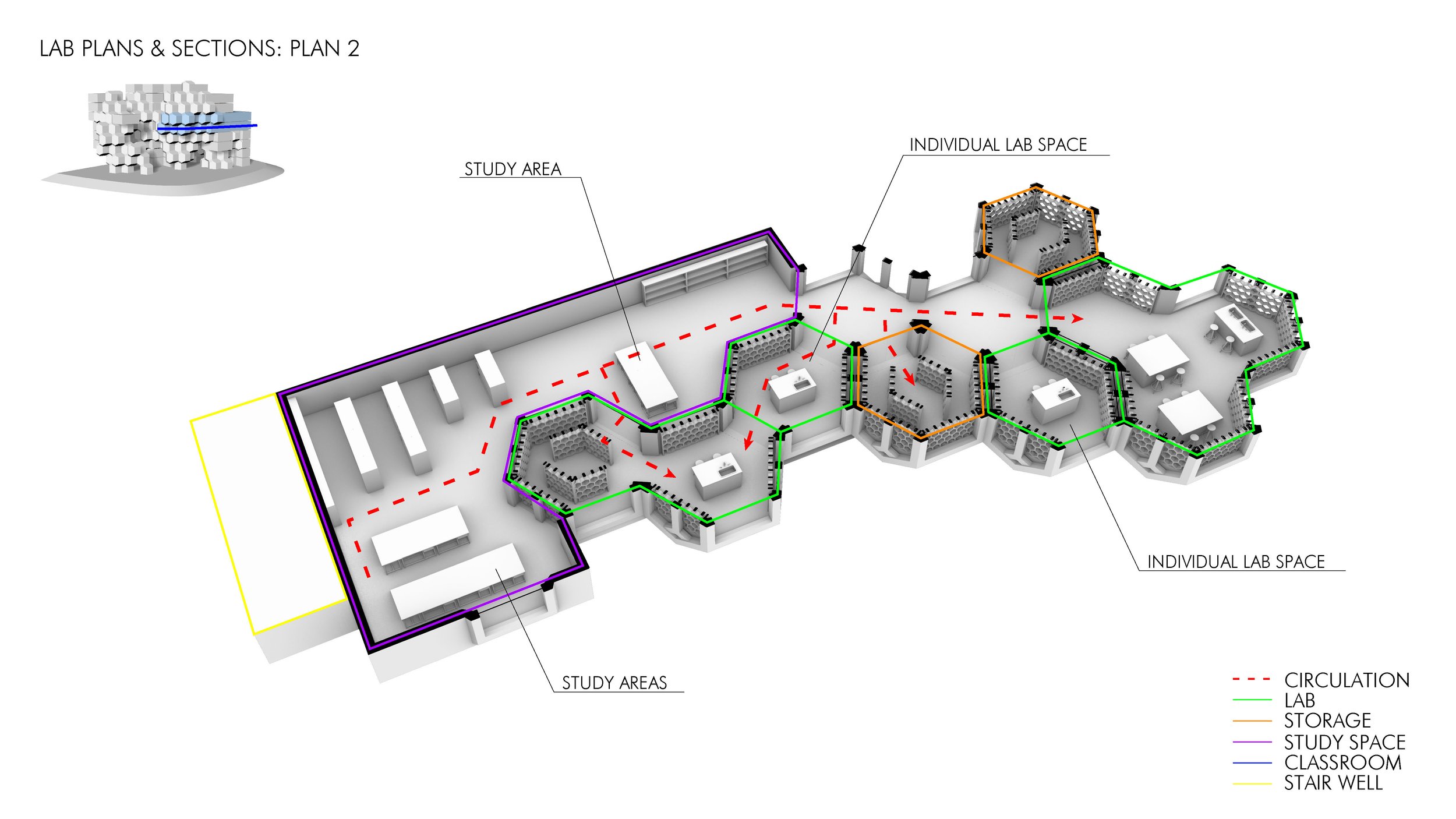S. E. E. D (Science, Ecology, and Environmental Design)





![22s_CASE_hower_sweber_gstrothenke_Section_Perspective Blow up [Converted].jpg](https://images.squarespace-cdn.com/content/v1/5eb346d5e986d7697947c1b3/1678724578758-DP8QZ8W23SGRU9TGJ9D3/22s_CASE_hower_sweber_gstrothenke_Section_Perspective+Blow+up+%5BConverted%5D.jpg)



Roosevelt Island
Our proposed site is located on the grounds of Cornell Tech’s Roosevelt Island campus on a plot of land that is designated by Cornell to be “reserved for educational and research gardens.” We have considered this in our design proposal and chose to cater our project to Cornells’s College of Agriculture and Life Sciences by providing designated research and student spaces throughout the building.
The design of S.E.E.D. includes a vertical aeroponic farm, a botanic garden, and research spaces for students and professionals in related fields. The use of hexagonally derived geometry allows for a flexible transition between the spatial needs of different programs and generates an interesting relationship between the conventional and unconventional throughout the project.
We chose to design an aeroponic system, an avenue of hydroponics that involves misting plants with water or a growing solution. In this system, plants can be suspended via a burlap fabric, and their roots are exposed to mist according to a timer.
We use a pattern of hexagons to create a “cell wall” which follows a top-down gravitational watering system. Our frames are 1’ x 1’x 6” deep and interlock with one another in a tongue-and-groove joinery system. Each cell growing chamber contains two misting nozzles to water the plants’ roots.
Project Date: 2022
CASE Faculty: Fleet Hower
Course: Architectural Design Studio
CASE Students: Sarah Weber & Gillian Strothenke
Assignment:

