Hydro SIP
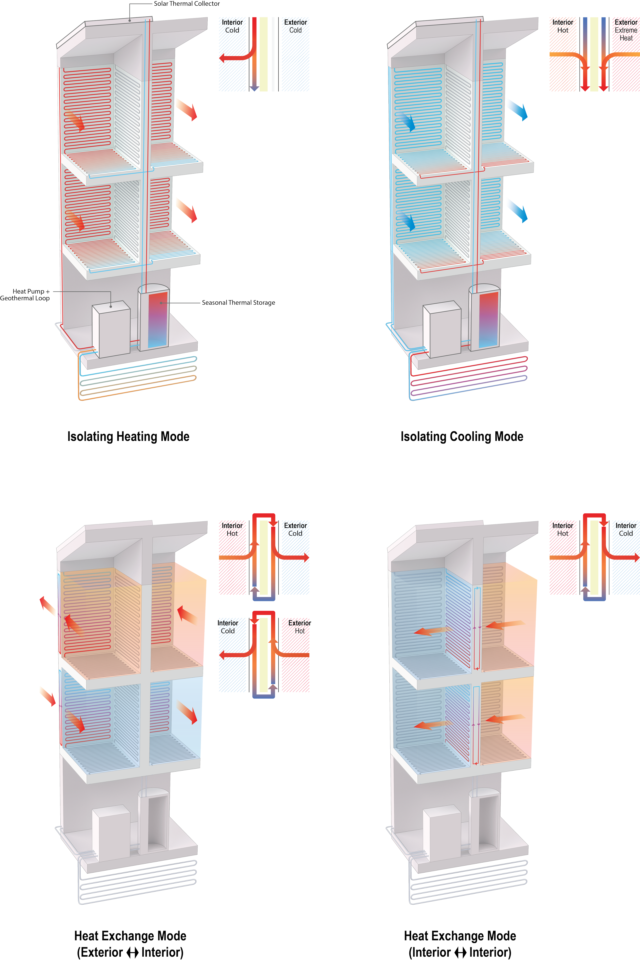
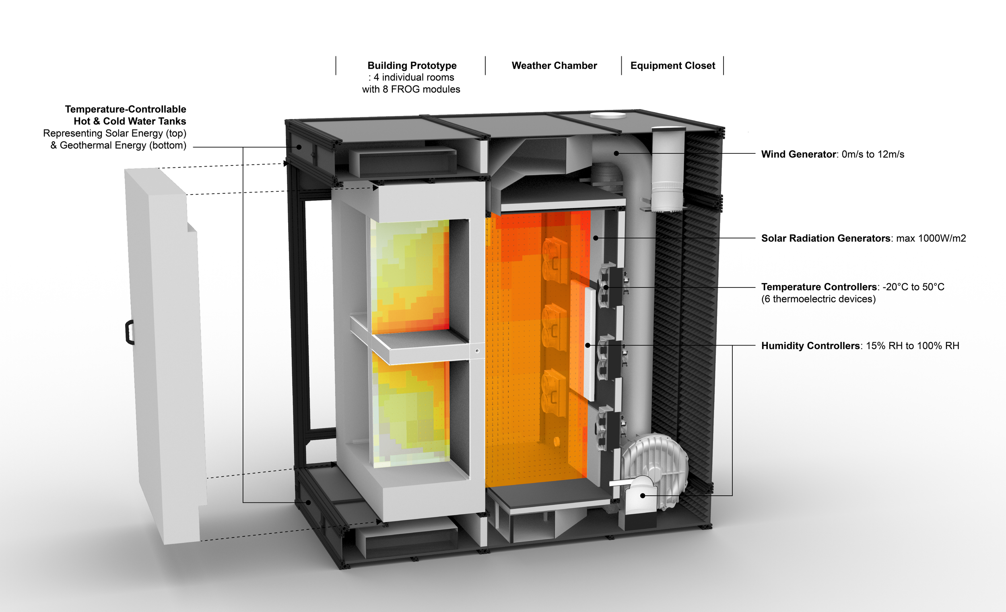
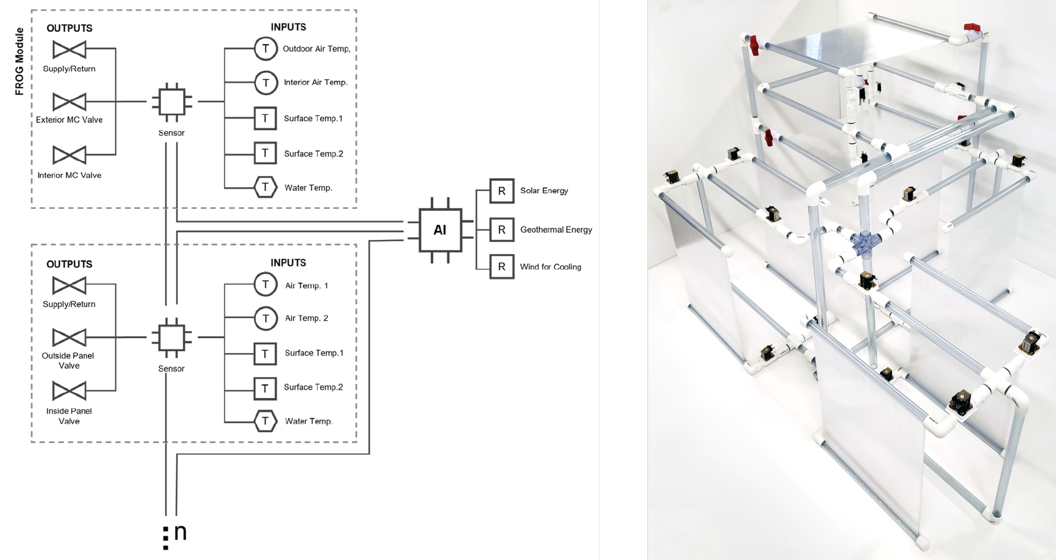
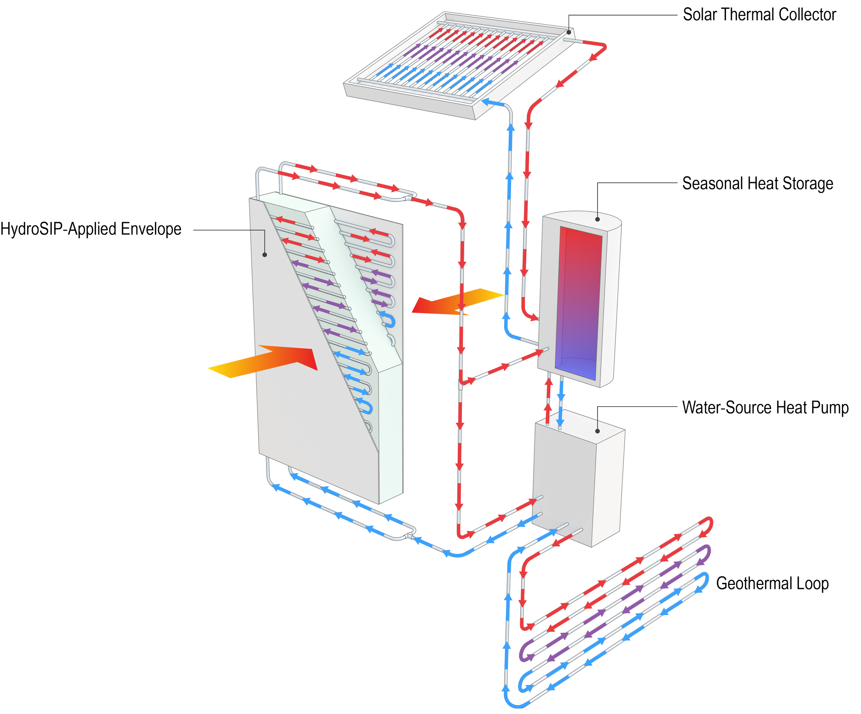
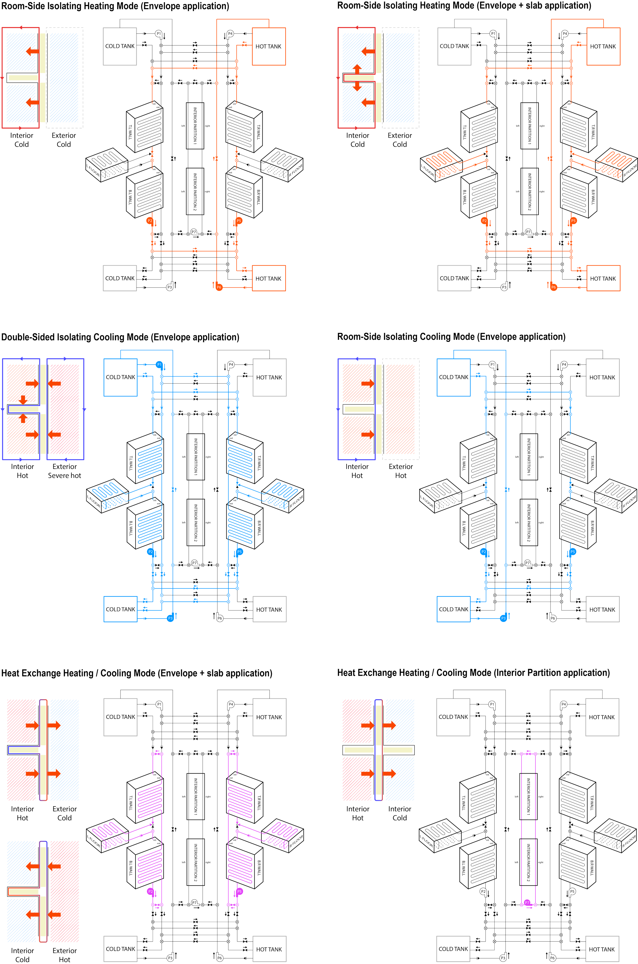
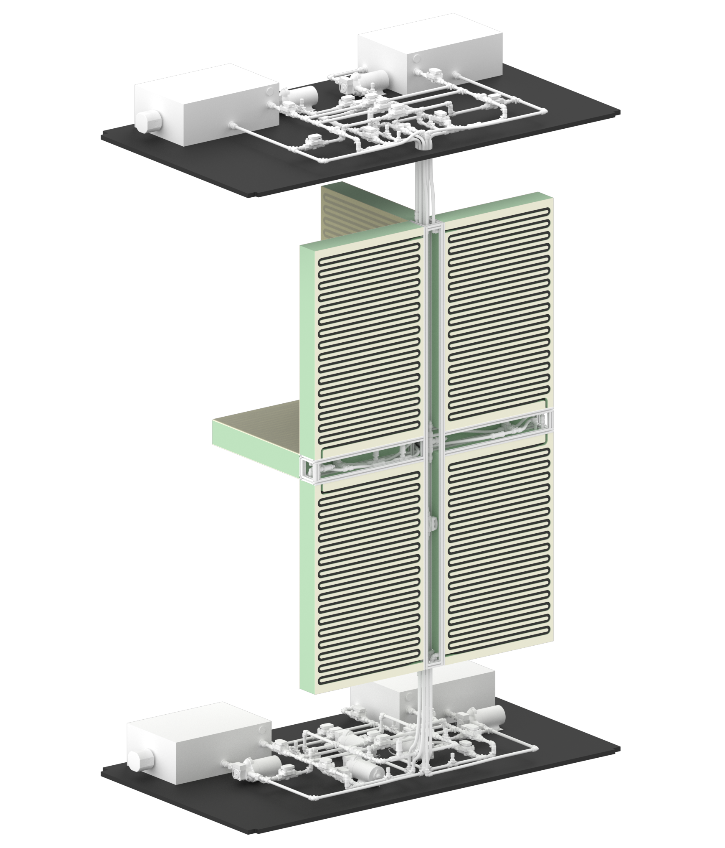
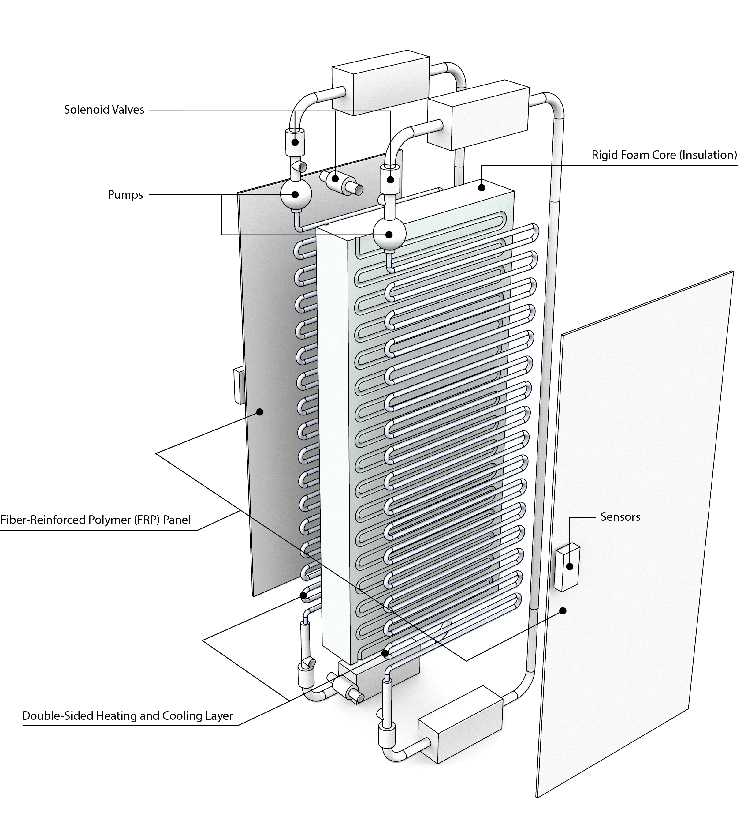
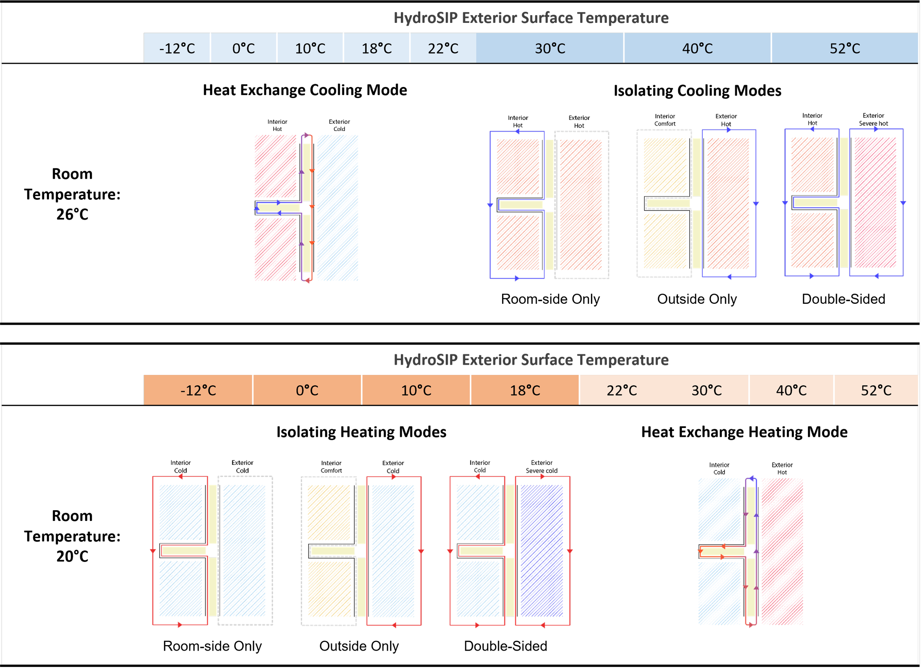
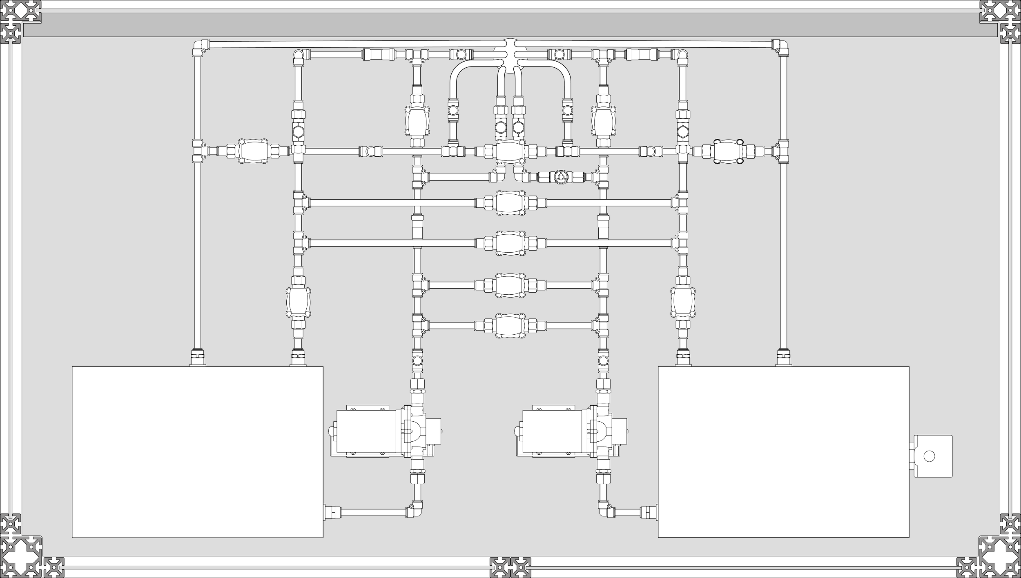
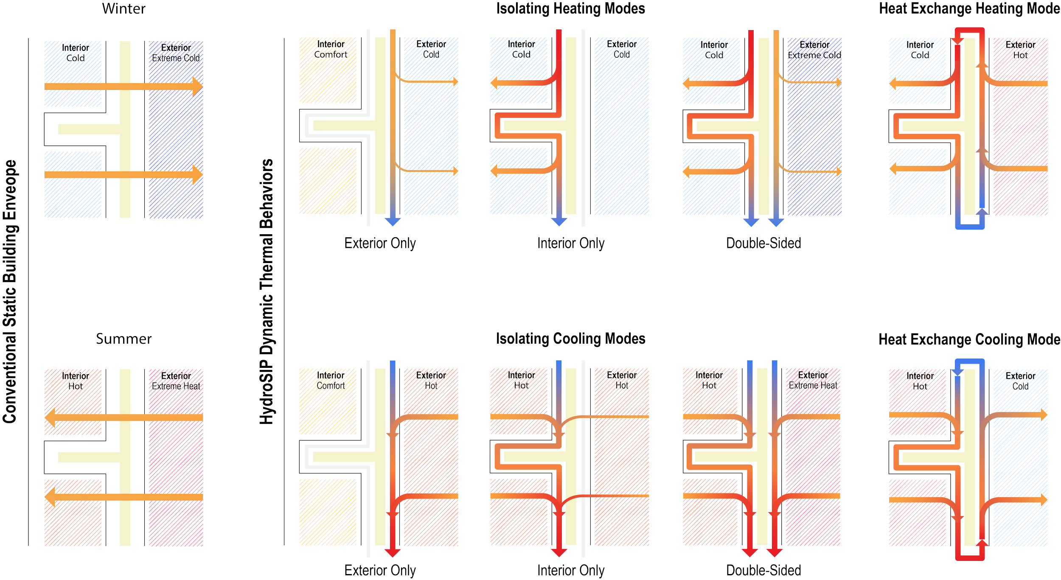
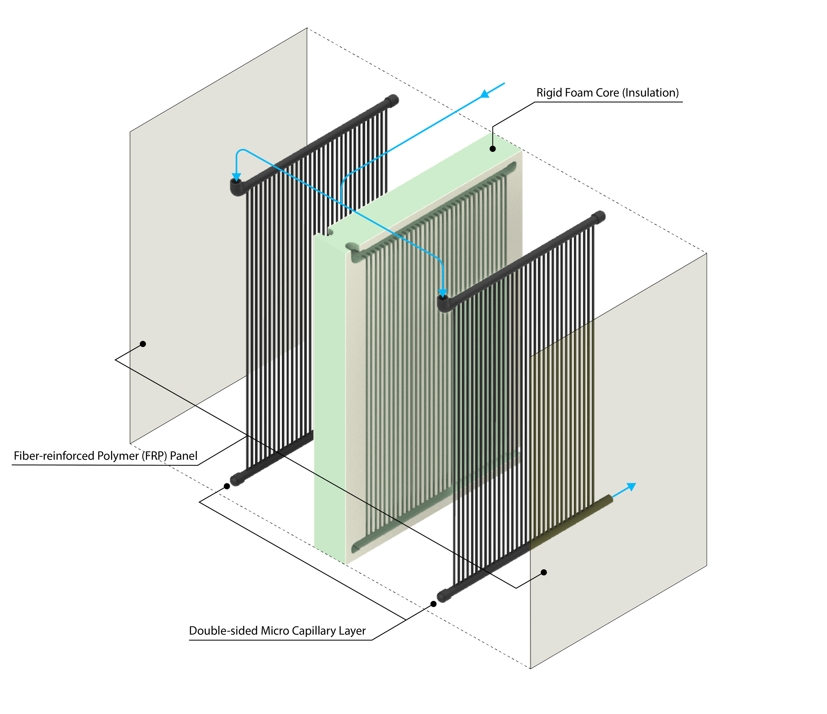
Climate-Adaptive Heating and Cooling Structural Building Module
While the predominant practice for low-energy buildings aims to achieve highly insulating building envelopes, a growing interest in exploring climate-adaptive building envelopes has been observed as an alternative. To drive a radical paradigm shift in heating and cooling for buildings, CASE proposes a novel approach to building envelopes that aims to maximize interactions with climates by directly utilizing ambient low-grade energy sources for building thermoregulation.
A climate-adaptive heating and cooling structural building module, HydroSIP, consists of a unique double-sided hydronic heating and cooling layer embedded in a composite structural insulated panel. HydroSIP is designed to be applied to various opaque building elements, such as exterior walls, slabs, interior partitions, and roofs. As a cyber-physical system, HydroSIP actively manages its thermal resistance by regulating the dynamic thermal behaviors of the double-sided heating and cooling layer based on environmental changes, available renewable energy sources, and occupants’ demands. Moreover, the system is designed to interface with other HydroSIP modules within a building and integrate with other renewable energy systems, contributing to a holistic approach in building thermal system integration.
Recent studies have found that HydroSIP can achieve annual heating energy savings of up to 38% and cooling energy savings of up to 52% without the integration of renewable energy systems when compared to a standard heating and cooling system. By incorporating HydroSIP with a geothermal loop system, the annual cooling energy was significantly reduced by 85% compared to a standard system.
Project Date: 2019-present
Researchers: Alexandros Tsamis, Youngjin Hwang, Theodorian Borca-Tasciuc, and Amogh Wasti
Publications:
Y. Hwang, A. Wasti, T. Borca-Tasciuc, J. Shultz, L. Vanfretti, and A. Tsamis, “Modeling, simulation, and evaluation of a double-sided hydronic layer embedded opaque climate-adaptive building envelope,” in Proc. 2022 Build. Perform. Anal. Conf. and SimBuild Co-organized by ASHRAE and IBPSA-USA, Chicago, IL, USA, Sep 14-16, 2022, pp. 278-286
A. Tsamis, Y. Hwang, and T. Borca-Tasciuc, “An ectothermic approach to heating and cooling in buildings,” in Proc. 2020 AIA/ACSA Intersections Res. Conf.: CARBON, pp.204-212.
