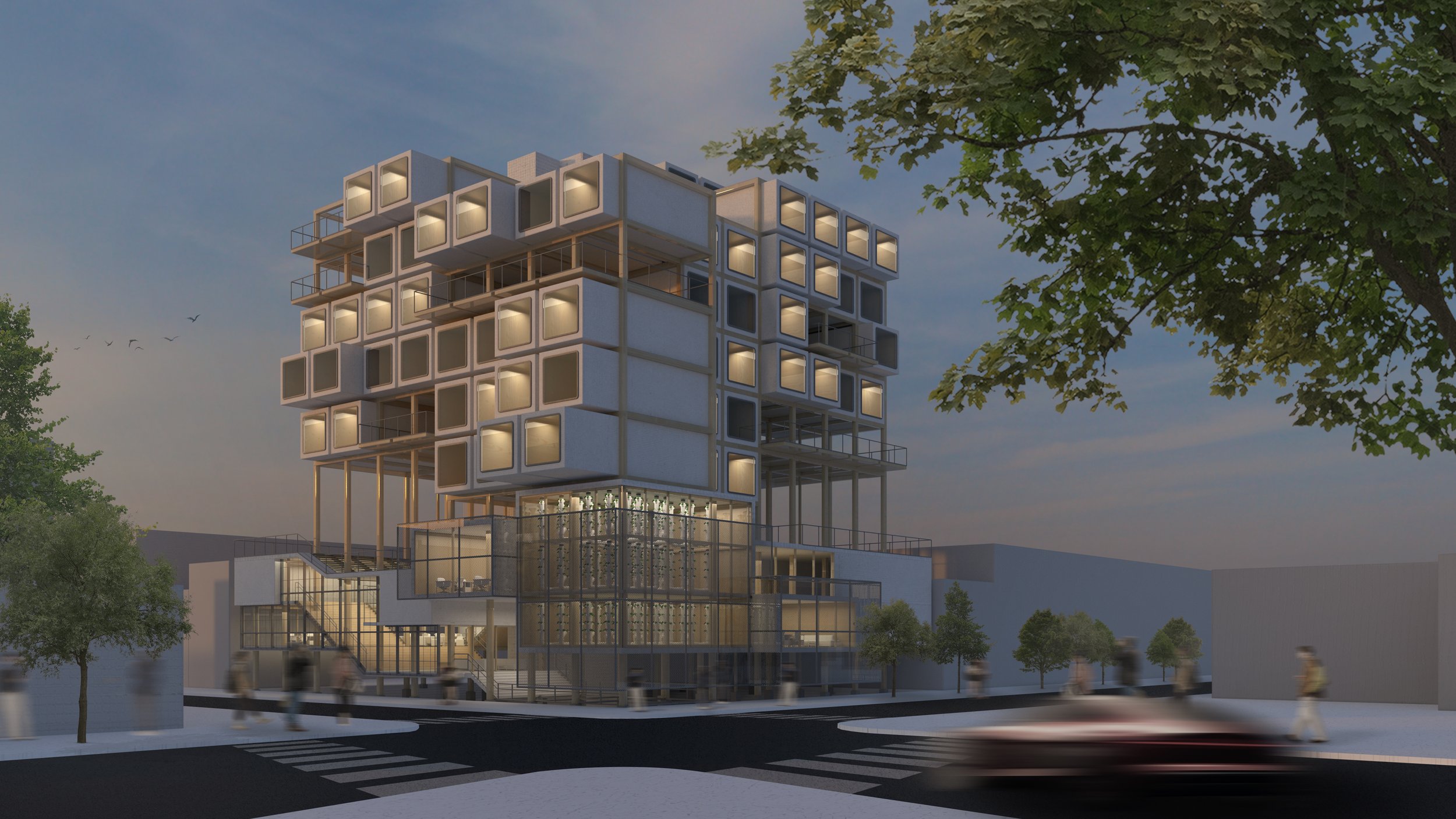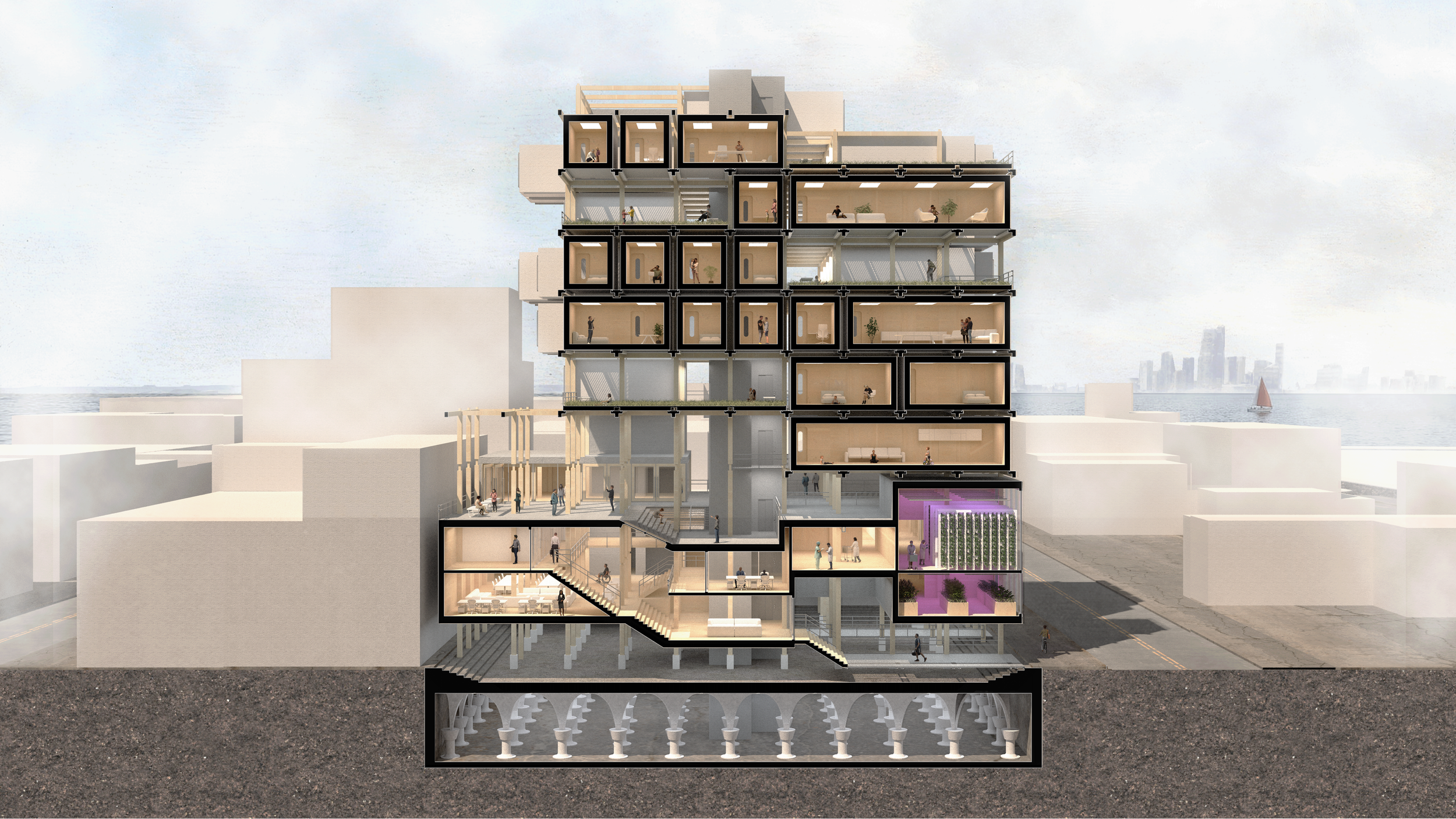Project 2080







Brooklyn, NY
Redhook
Unlike traditional architecture, which often reflects a static idealistic design. Project 2080 building celebrates change, where our surroundings can be extensions of our living realities. This building marks a constant dialogue between individual agency and collective identity. That true resilience does not come from rigid walls but the flexibility to adapt, remake, and redesign. The incubator space wraps around a central elevator and staircase, with offices for research and startups lining the top and left sides, a greenhouse on the right, and a co-working space in the center. The greenhouse focuses on soilless agriculture like hydroponics and aeroponics, complementing Red Hook’s vibrant urban farming community, which includes Columbia Street Farm and Red Hook Houses Farm. Offices support biotech research on plant genetics, crop resilience, and nutrient density, fostering collaboration with the greenhouse. The co-working space spans four staggered floors, creating visual and spatial continuity, while a wide central staircase blurs boundaries between levels, transforming circulation into dynamic terrain that encourages organic movement, interaction, and collaboration.
Project Date: Fall 2024
CASE Faculty: Fleet Hower
Course: Architectural Design Studio
CASE Students: Jack Zhang & Alan Rosas
Project Description:
Students were tasked with choosing a project site in the Red Hook Neighborhood of Brooklyn, a popular waterfront district that is prone to flooding. Despite that the area is at high risk for the effects of climate change, the neighborhood has become more popular in recent years there is an influx of businesses, entertainment and residents causing commercial rent and housing costs to rise. Through this project students strategically chose sites and developed buildings that address climate challenges while simultaneously catering to current and predicted trends in housing and population evolution.

