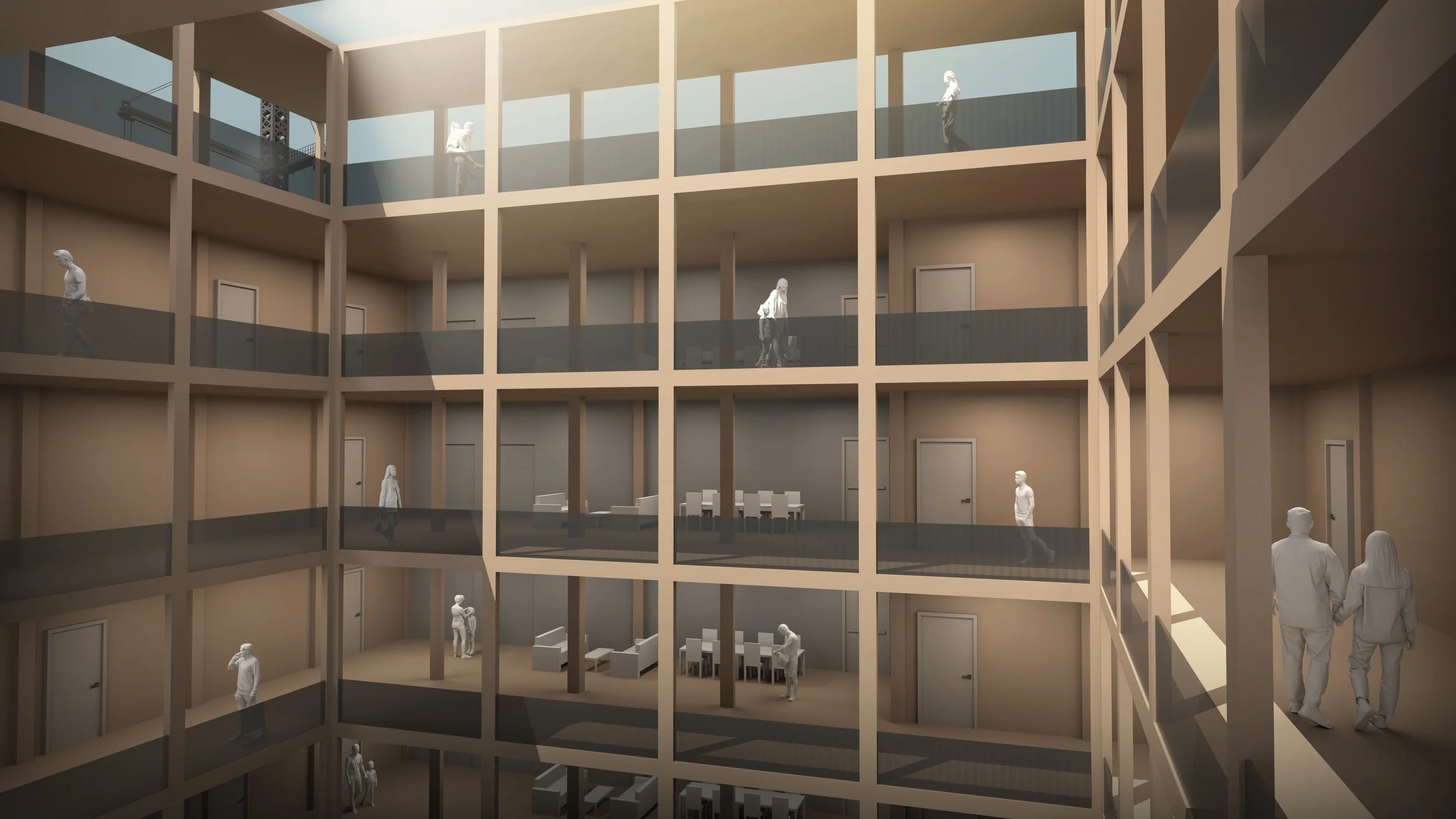Living in Voxels






Brooklyn, NY
Redhook
The residential project in Redhook, Brooklyn, New York, features a progressive development model centered around prefabricated CLT and Glulam units. Manufactured on-site in factories built in multiple phases, the project showcases the efficiency of modular construction. Phase 1 involves the completion of the first factory and the initial section of the main residential tower. In Phase 2, additional factories are established, and the second section of the tower is built alongside several brownstone-sized residences. By Phase 3, a fourth factory is operational, the main tower is finished, and additional residential units are added. This phase also marks the export of prefabricated units to other developments. The on-site buildings function as a live advertisement for the prefabricated units, offering customizable layouts with varying bedroom sizes to meet the needs of customers and developers. This innovative approach allows for flexibility and efficiency in residential design.
Project Date: Fall 2024
CASE Faculty: Fleet Hower
Course: Architectural Design Studio
CASE Students: Jillian Lin & Aidan Olsted
Project Description:
Students were tasked with choosing a project site in the Red Hook Neighborhood of Brooklyn, a popular waterfront district that is prone to flooding. Despite that the area is at high risk for the effects of climate change, the neighborhood has become more popular in recent years there is an influx of businesses, entertainment and residents causing commercial rent and housing costs to rise. Through this project students strategically chose sites and developed buildings that address climate challenges while simultaneously catering to current and predicted trends in housing and population evolution.

